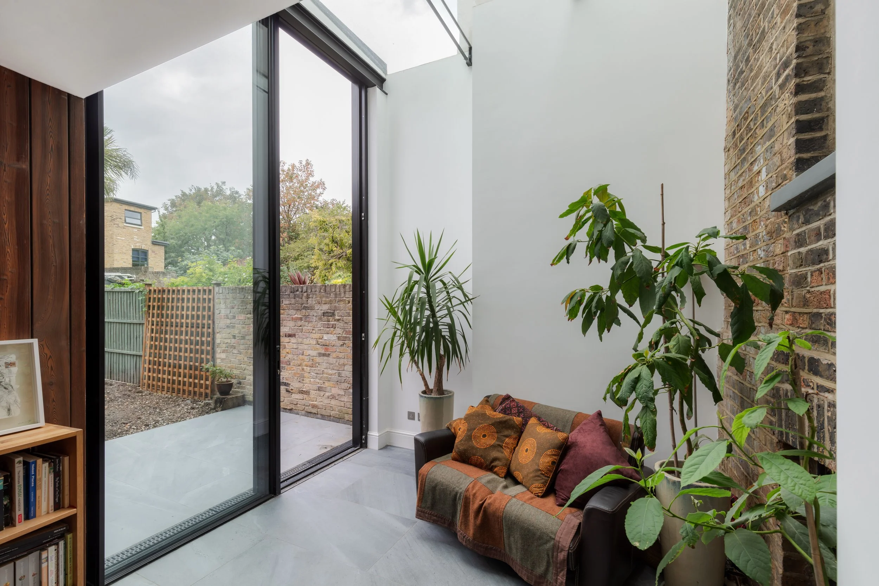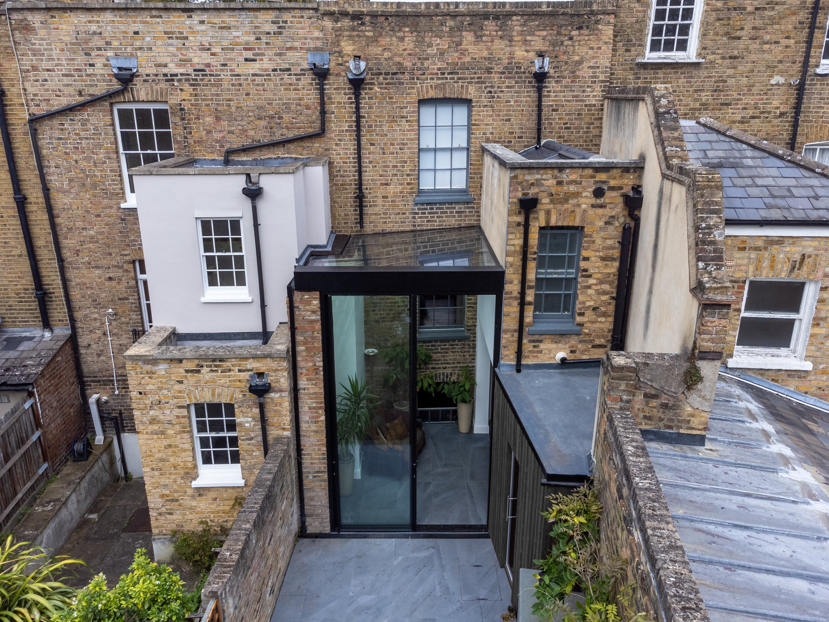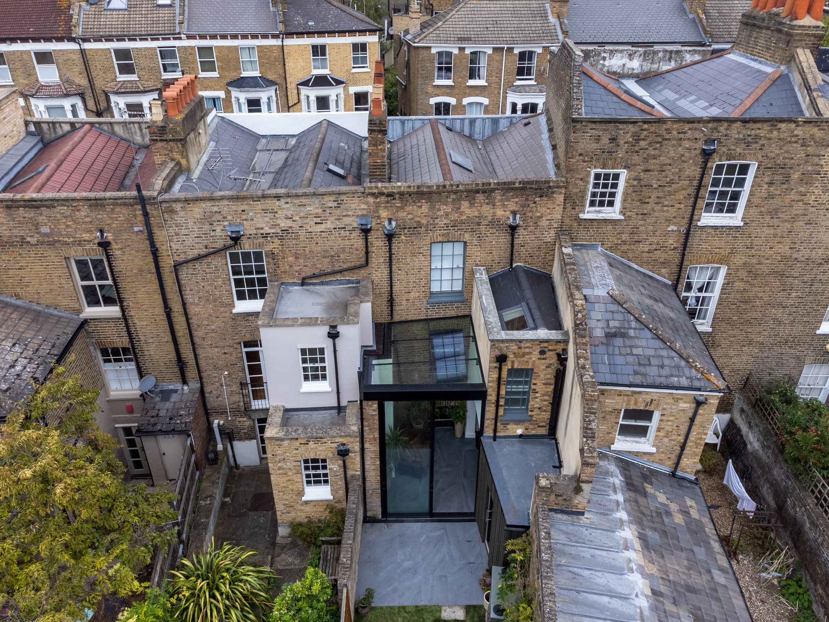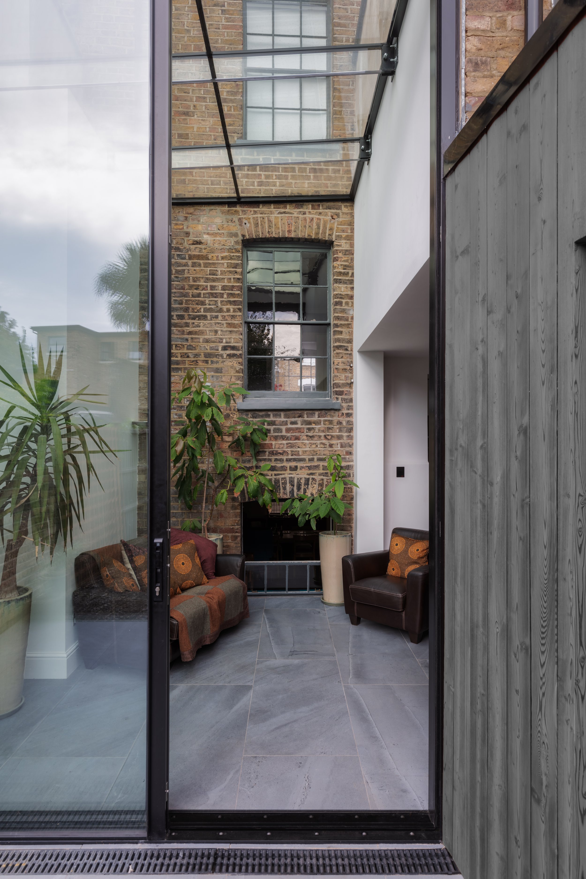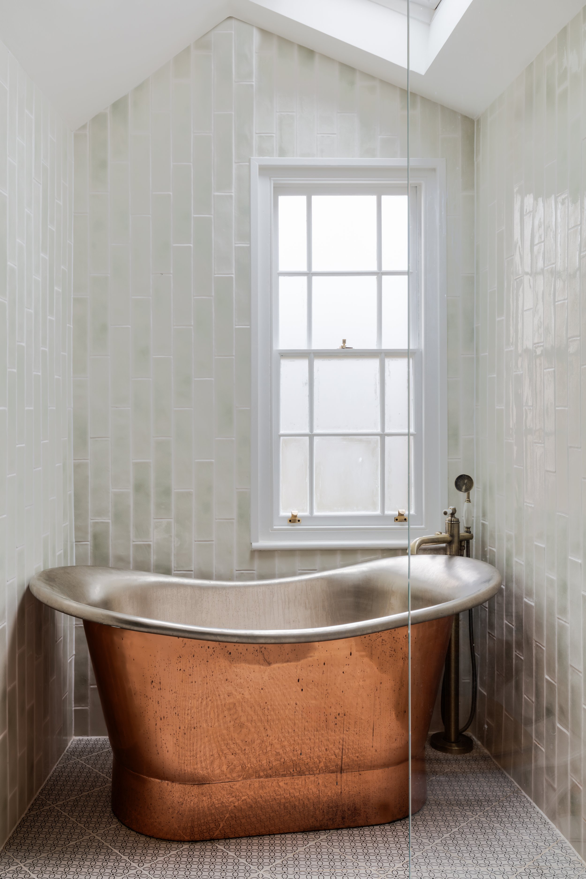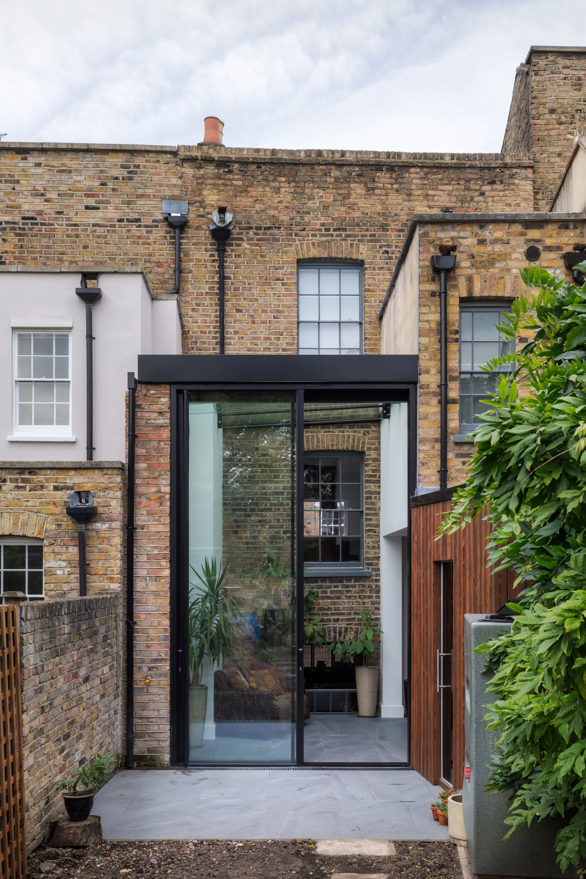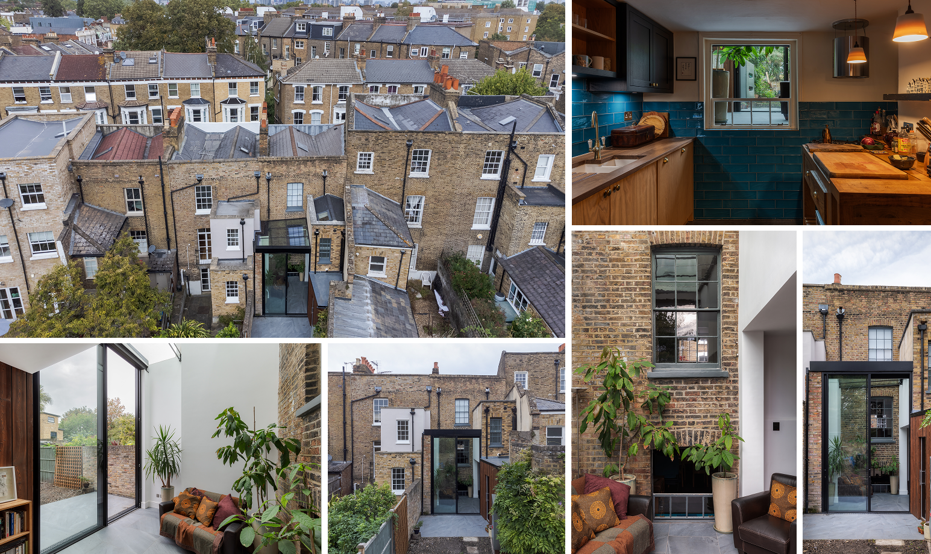
Stockwell Green SW9
This project involved the sensitive renovation and extension of a listed building in the heart of Stockwell. Working within a historically significant context, we reimagined the home to meet the demands of contemporary living while carefully preserving — and, in places, revealing — its original character.
To the rear, we introduced a bold yet respectful contrast: a striking glass box extension with 4-metre-high sliding doors. Framed in slim-profile aluminium, this modern addition provides a clean counterpoint to the traditional brickwork and detailing of the original structure. The design is intentionally contemporary, ensuring the listed building remains legible and its heritage intact.
Internally, we retained the original internal windows between the kitchen and rear wall — a subtle architectural feature that highlights the layering of old and new. The kitchen was completely redesigned to work within the building’s constraints, incorporating refined modern detailing. On the first floor, the bathroom was reimagined with the same careful balance, blending period features with updated materials and fittings.
At the rear of the property, a new sauna was seamlessly integrated into the garden, adding a private, retreat-like element to the home — a modern amenity that complements the overall scheme.
This SW9 renovation exemplifies a thoughtful dialogue between heritage and modernity. By approaching the project with restraint and purpose, we created a home that feels both contemporary and deeply rooted — a model for how London’s listed buildings can be respectfully extended and reimagined for the present day.
