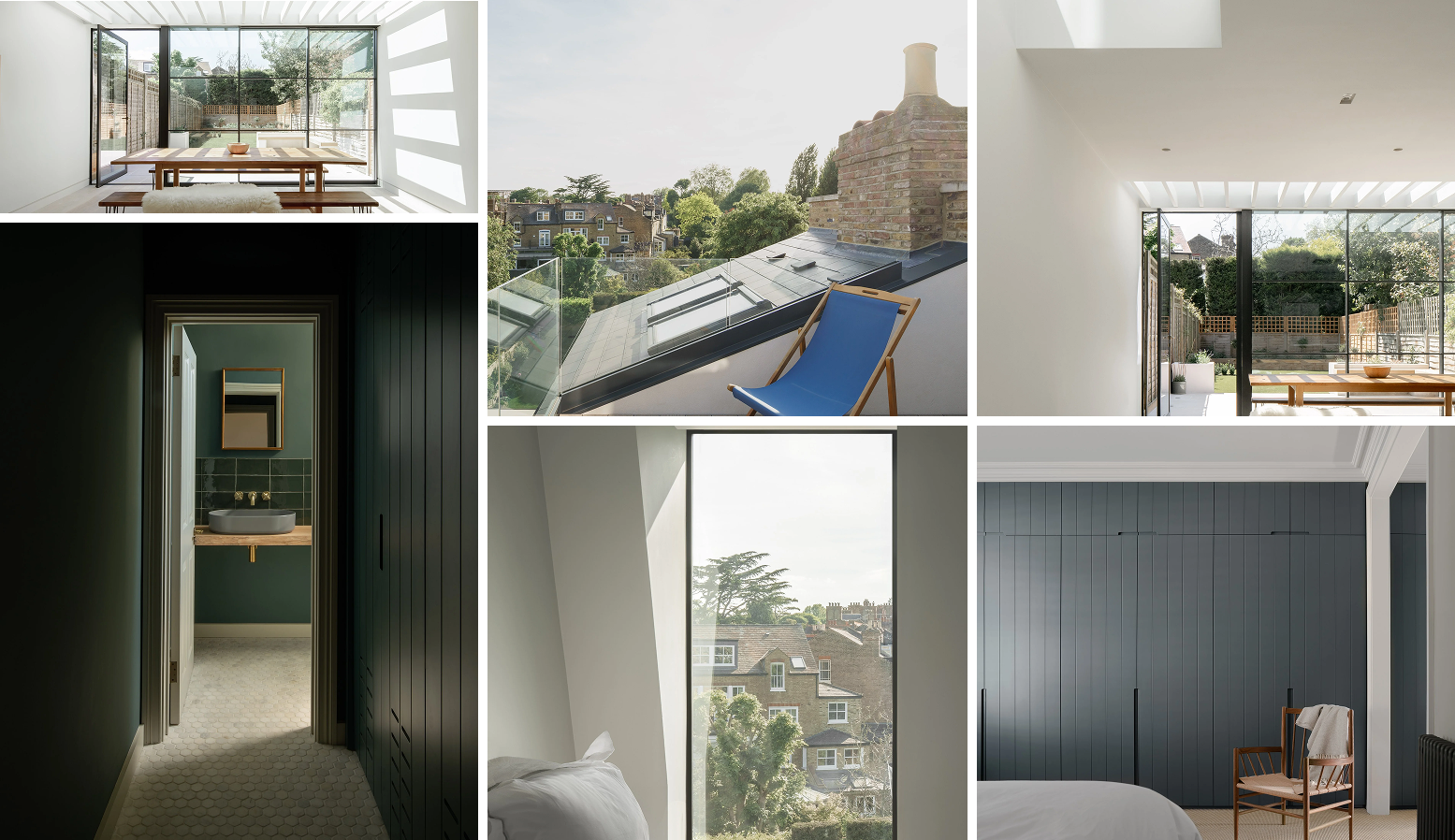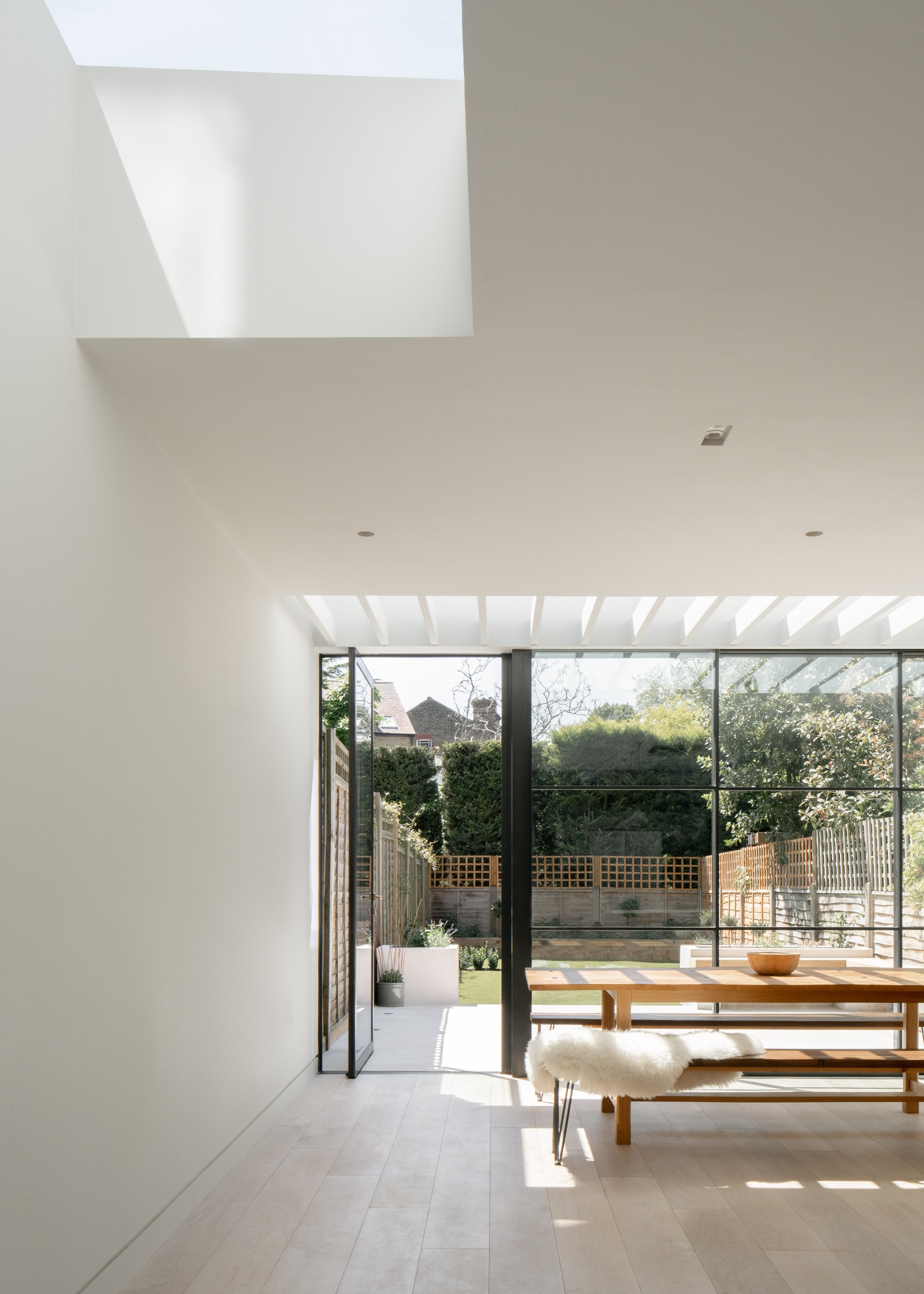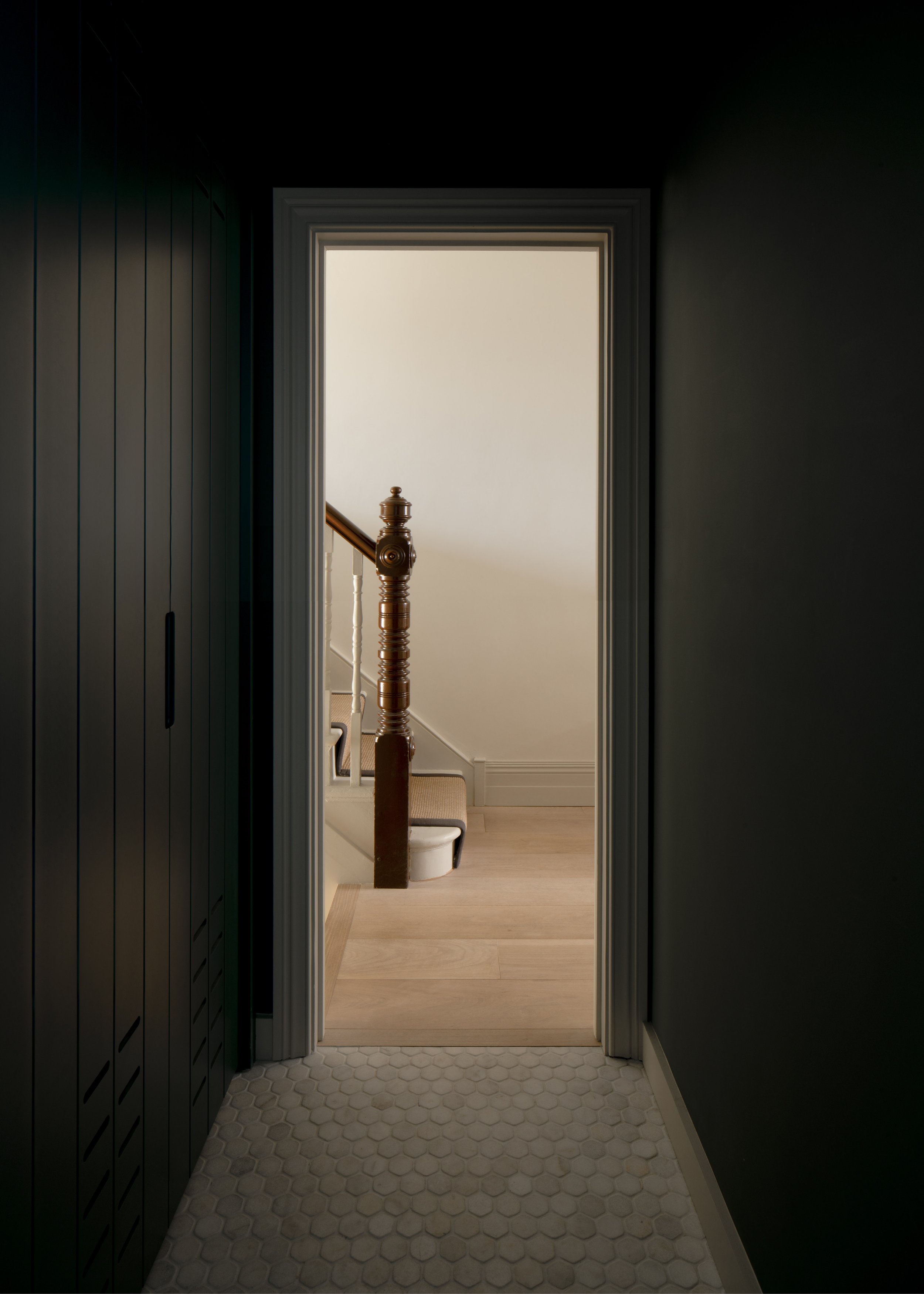
Montholme Road (Flat & House) – SW11
Two parallel commissions
On a single Battersea street, we undertook two distinct yet complementary projects—each with its own brief but united by a shared design ethos: to maximise joy and functionality within tight London footprints. Both projects were completed over six months, with budgets of approximately £200,000 for the flat and £300,000 for the house.
For the flat, we added a compact loft extension crowned by a cocktail-ready roof terrace, creating a private retreat with sweeping views. The kitchen, designed for an art collector, is a light-filled space that balances practicality with personality.
At No. 55, the house was transformed from a derelict shell into a refined, contemporary home. Re-sawn parquet flooring adds warmth and texture, while a curved oak staircase becomes a sculptural centrepiece. The steel-framed oriel window anchors the main elevation, blending bold design with timeless appeal.
Two addresses, one approach—these projects demonstrate how thoughtful design can scale beautifully, delivering bespoke solutions that feel both personal and cohesive.











