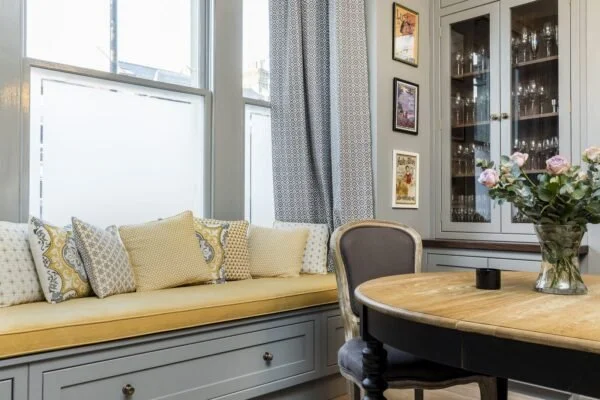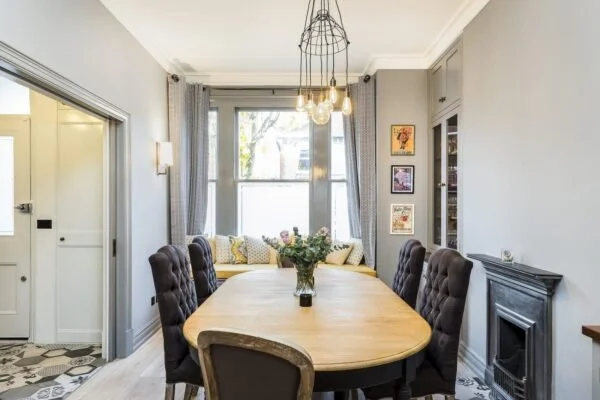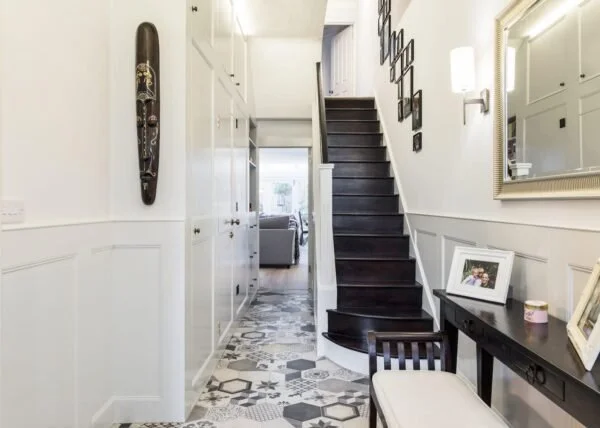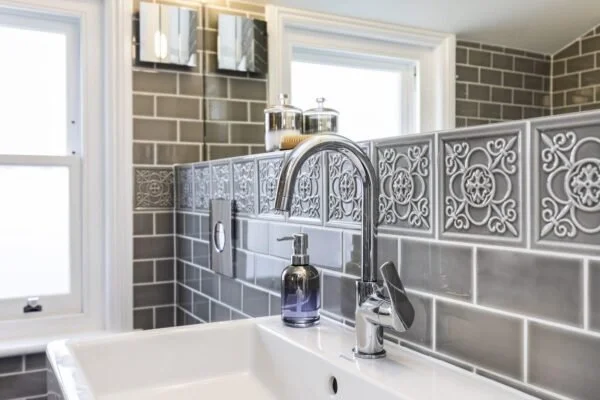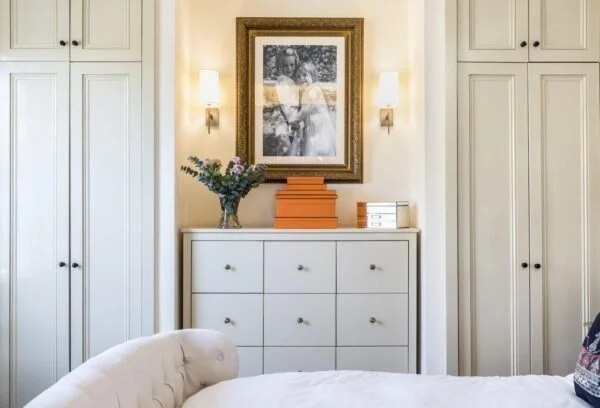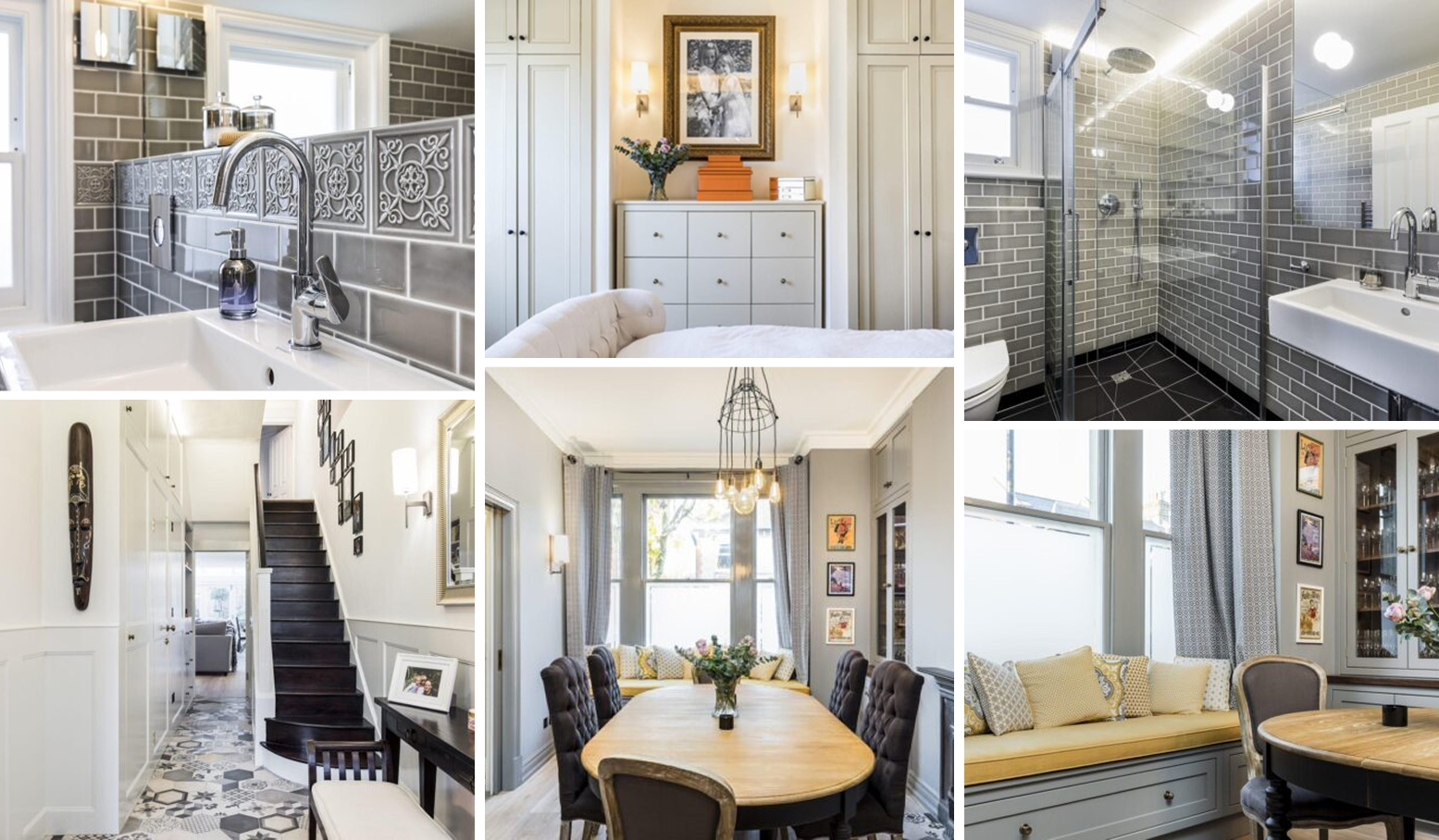
Abbeville Road – SW43
Whole-house remodel & master-suite creation
This classic Victorian terrace in the heart of Clapham had all the right bones but a layout that no longer suited its new owners. Over five months, and with a budget of around £200,000, we reimagined the entire interior, proving that you don’t need to extend to create a home that feels larger, lighter, and more liveable.
The key to this transformation was relocating the kitchen to the centre of the home, a bold move that unlocked the rear of the property for a dramatic open-plan living and entertaining space. With uninterrupted garden views, concealed structural steel, and the removal of chimney breasts, the result is a clean, expansive feel that maximises every inch of space.
Upstairs, a bespoke oak staircase leads to a newly designed master suite that spans the top floor. This serene retreat is bathed in natural light and finished with soft tones and refined textures, offering a perfect balance of luxury and practicality. For homeowners looking to elevate their lifestyle without adding square footage, this project is a masterclass in thoughtful internal architecture.
