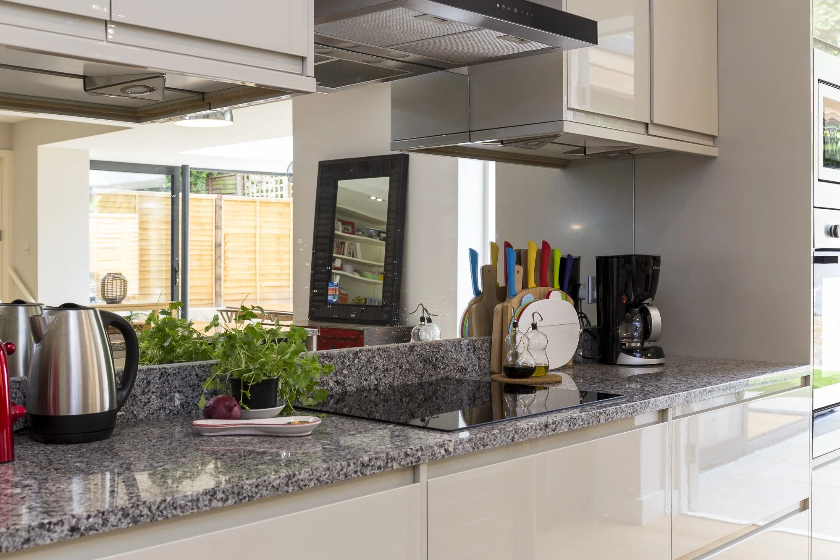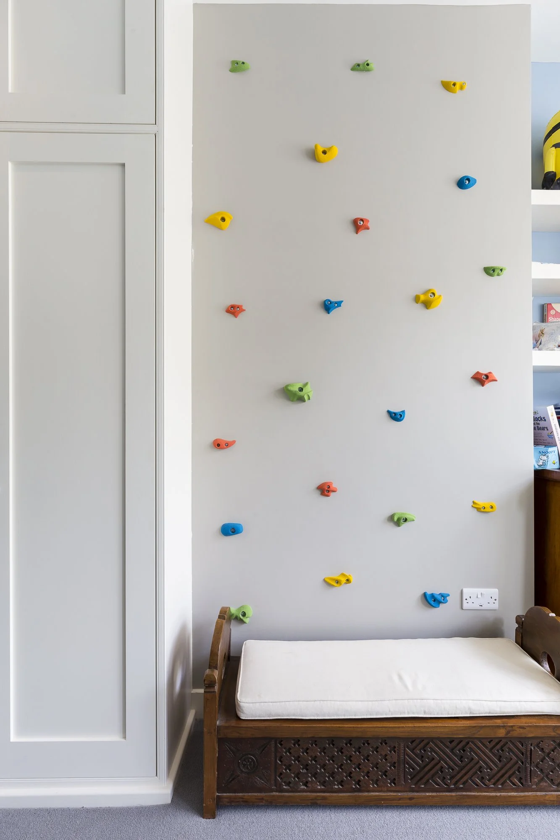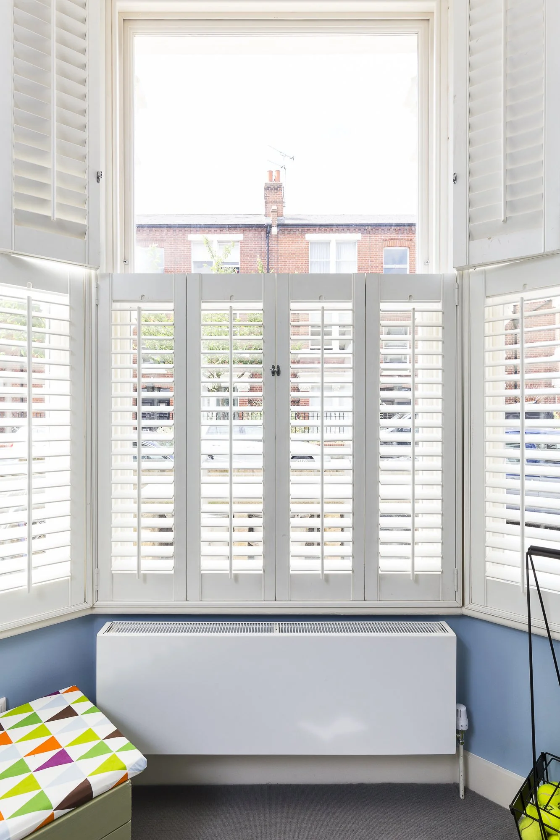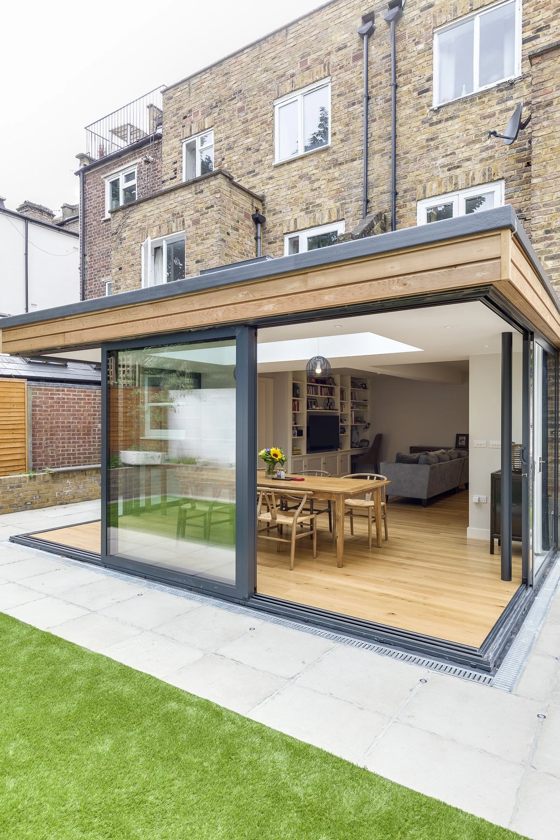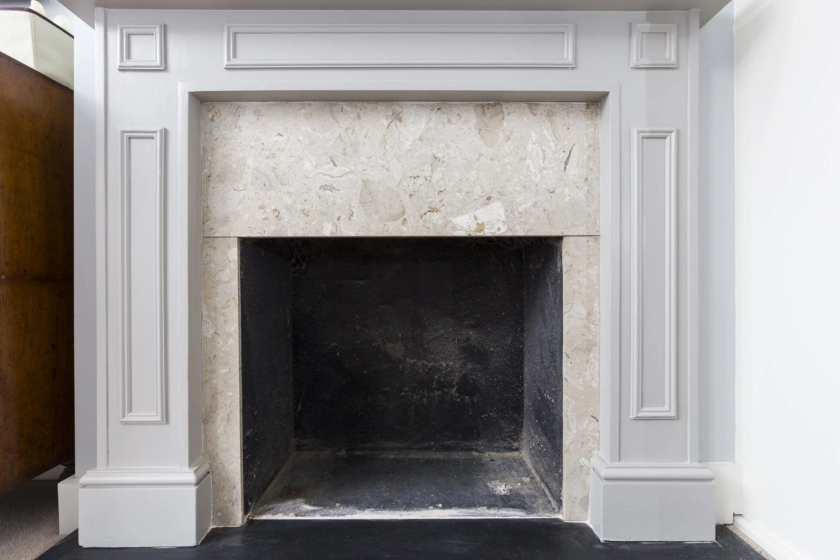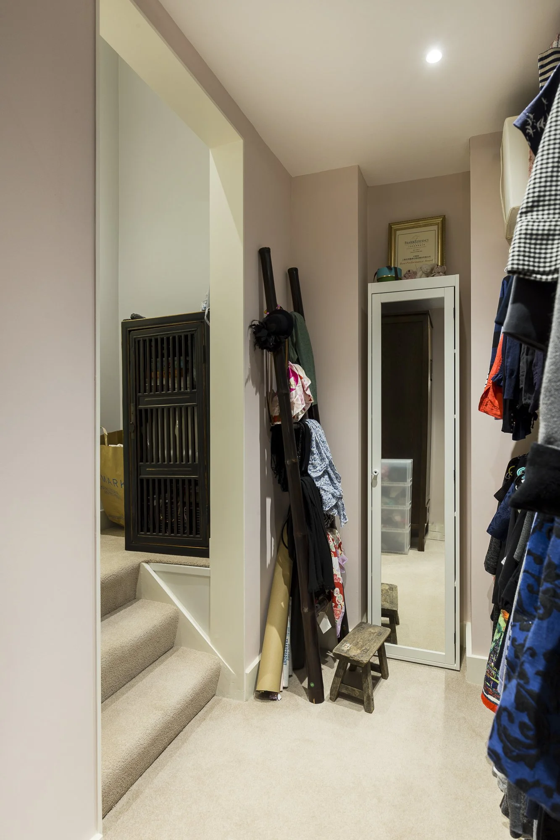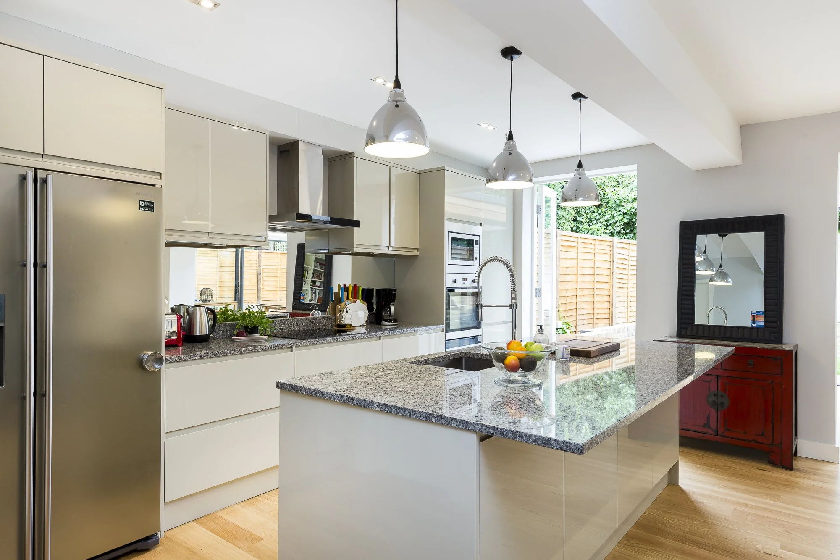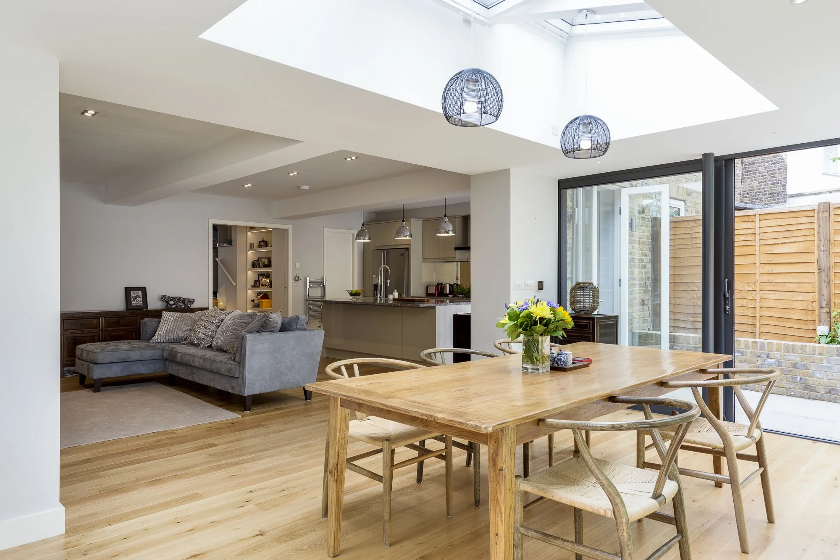
Sulgrave Road – W6
Merger of two flats into one double-width lateral
Our international clients envisioned a New York loft aesthetic in the heart of Hammersmith, and we delivered by merging two neighbouring flats into a single, expansive lateral space. Over eight months, and with a budget of approximately £250,000, we created a home that balances industrial confidence with refined materiality.
The centrepiece of the design is a 6-metre-wide dining zone facing the garden, made possible by sliding in steel beams to open up the space. This dramatic area is wrapped in smoked oak, brass mesh, and deep midnight-blue millwork, creating a rich, layered aesthetic that feels both bold and intimate. The result is a home that feels expansive yet entirely tailored to domestic life, with every detail designed to enhance both form and function.
For anyone considering flat mergers or lateral conversions in West London, Sulgrave Road is a testament to how structural ambition can deliver serious design rewards, blending urban sophistication with everyday comfort.
