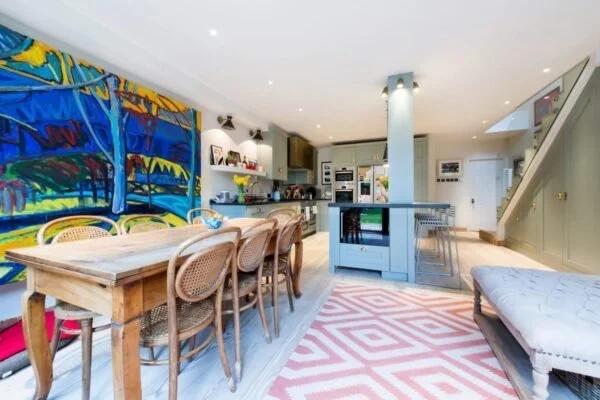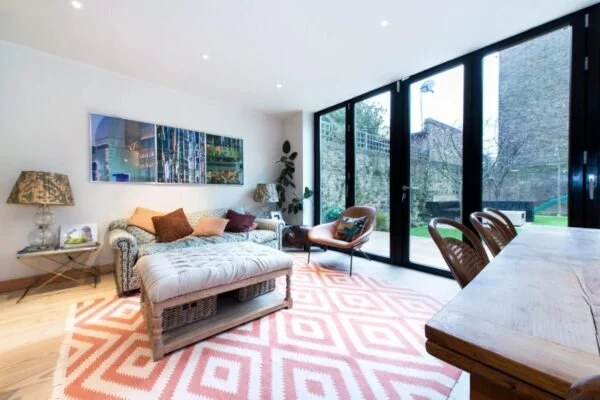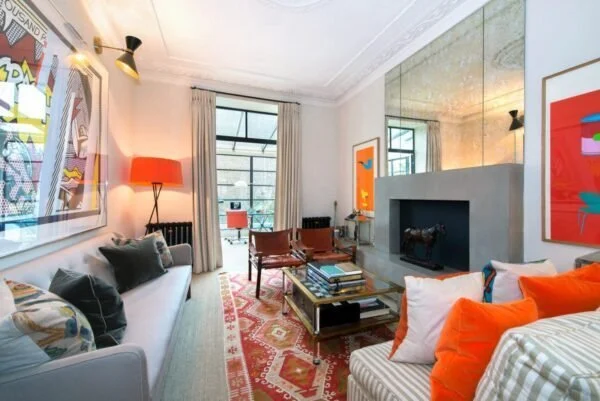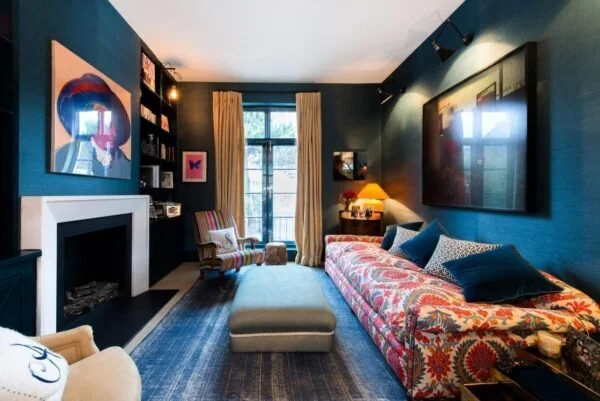
Fulham / Netherton Road – SW6 / SW3
Glass-box extension over basement & full renovationr
Spanning two prestigious postcodes, this unique property straddling Fulham and Chelsea needed a design identity as distinctive as its location. With a £300,000 budget and a five-month timeline, we delivered a full internal renovation, a luxurious loft suite, and a striking glass-box extension that appears to float above a newly lowered basement.
The heart of the home is now a seamless flow of kitchen, dining, and living spaces, anchored by the frameless glazed cube that blurs the boundaries between indoors and out. This architectural centrepiece floods the interior with natural light while creating a dramatic connection to the garden. Upstairs, the loft suite is a bold statement in design, featuring vaulted ceilings, Moroccan Tadelakt plaster, and vintage brass fittings, all set against striking wallpaper for added drama.
Every room in this home was treated as a unique design moment, with meticulous attention to both structure and styling. The result is a property that feels curated rather than simply renovated—a true reflection of its dual postcode prestige.





